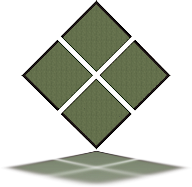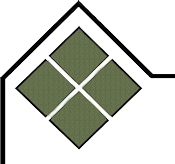



978.448.2548



Drafting & Design

GIATTINO DESIGN can....
- Organize your ideas
- Facilitate the space planning process through an interactive design process
- Explore options, identify potential problem areas and offer solutions
- Estimate building costs
GIATTINO DESIGN Offers the Following Services:
- Use of 3D design programs to help you visualize interior and exterior options before bidding and construction begins
- Design, conceptual planning and 3D modeling with furniture placement



Giattino Design Copyrighted © 2009 - All Rights Reserved.
- Full color photo-realistic renderings
- CAD preparation of construction drawings for comparing contractors' prices, permitting, and construction
- Lighting design, layout, and detailing
- Preparation of general specifications
- Animated 3D architectural walkthrough videos
- Custom design and detailing of special features
- Finish material selection guidance and advice
- Stock plans available for review or purchase
- Construction supervision
- Building contractor recommendations
- Established working relationships with Civil Engineers who will provide structural review and plan certification when required
- Coordination of project with Civil and Structural Engineers, Landscape Architects and Planners
- Representation at town boards during the approval process
